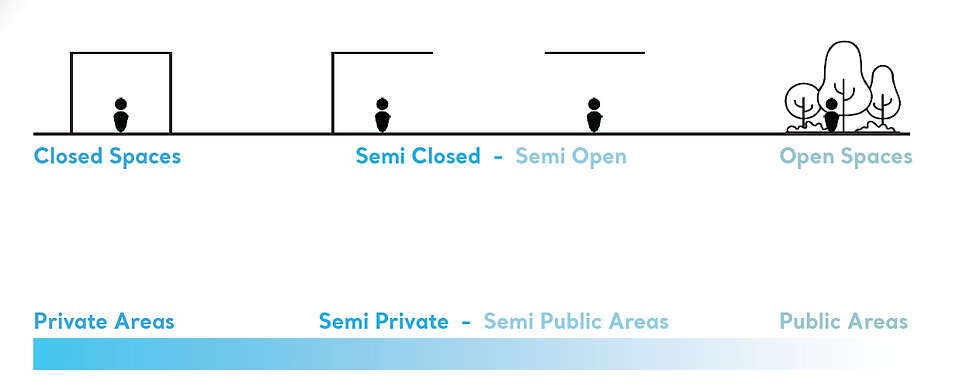University Master Plan Competition Project, Urban Design
with Inanc Eray, Nasratullah Amiri, Pınar Guvenc, Marienne de Zeuw, Said Koçak
location: Kabul, Afganistan
role: Research on future university campuses, site analysis(understanding and comparisons of scale, traditional Afgan house case studies), designing future scenarios A, B, C, D, visualization, designing the building blocks for all scenarios, drawing CAD and 3D models
The project’s aim was to create a campus that accommodates future needs of education and proposes improvements in urban conditions.
The project idea has started with these questions:
How to redefine the future of an educational institute?
How to redefine the future ‘student’?
Approaches:
Sustainably Prosperous
Future campus should also be sustainable productive and prosperous, and deliver more than just meeting LEED requirements. Future campus buildings should meet the triangle of prosperity: food, water and energy.
Experiences over Buildings
With the need for creating more interdisciplinary educational programs to adapt to the constant change in industries, coupled with the future educational system that will be heavily digital, the architectural approach in campuses need to be more activity centric and open. We envision zones of experiences instead of departmentalized programs, to address the need of hybrid use, connectivity and openness to industry and public.
Student Centered Learning
Personalized learning benefits students of all ability levels, helping them improve their understanding and retention of knowledge. As the demand for such learning model is increasing, educational institutions need to adapt their offerings to be more hybrid and flexible in order to maintain a successful student base and remain relevant.
Access and Inclusion
Given that over 60% of the Afghani population is under 25, Afghanistan is one of the countries that will experience the growth in aging population the most. As the future learning models will need to cater to all ages and will be adaptive to peoples’ life-spans, it is highly significant to consider accessibility and inclusion in campus layout and infrastructure.
with Inanc Eray, Nasratullah Amiri, Pınar Guvenc, Marienne de Zeuw, Said Koçak
location: Kabul, Afganistan
role: Research on future university campuses, site analysis(understanding and comparisons of scale, traditional Afgan house case studies), designing future scenarios A, B, C, D, visualization, designing the building blocks for all scenarios, drawing CAD and 3D models
The project’s aim was to create a campus that accommodates future needs of education and proposes improvements in urban conditions.
The project idea has started with these questions:
How to redefine the future of an educational institute?
How to redefine the future ‘student’?
Approaches:
Sustainably Prosperous
Future campus should also be sustainable productive and prosperous, and deliver more than just meeting LEED requirements. Future campus buildings should meet the triangle of prosperity: food, water and energy.
Experiences over Buildings
With the need for creating more interdisciplinary educational programs to adapt to the constant change in industries, coupled with the future educational system that will be heavily digital, the architectural approach in campuses need to be more activity centric and open. We envision zones of experiences instead of departmentalized programs, to address the need of hybrid use, connectivity and openness to industry and public.
Student Centered Learning
Personalized learning benefits students of all ability levels, helping them improve their understanding and retention of knowledge. As the demand for such learning model is increasing, educational institutions need to adapt their offerings to be more hybrid and flexible in order to maintain a successful student base and remain relevant.
Access and Inclusion
Given that over 60% of the Afghani population is under 25, Afghanistan is one of the countries that will experience the growth in aging population the most. As the future learning models will need to cater to all ages and will be adaptive to peoples’ life-spans, it is highly significant to consider accessibility and inclusion in campus layout and infrastructure.




 |  |  |  |  |  |  |
|---|---|---|---|---|---|---|
 |  |  |  |